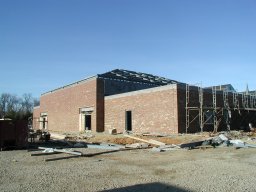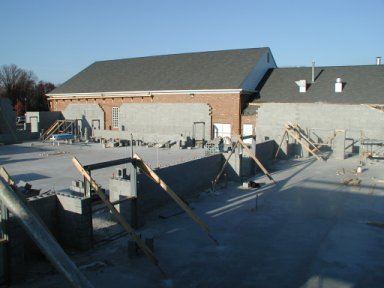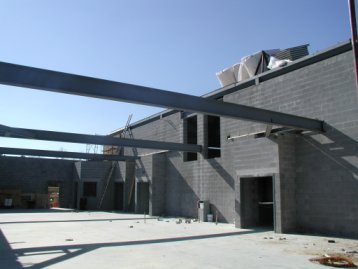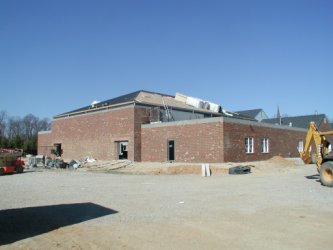 |
The
Family Life Center or more commonly known as the Gym is by far the most
visible part of our expansion project. This new wing to the building
not only will contain the new gym, but it will house a built in stage,
"green" rooms (which are preparation rooms for productions),
storage rooms, locker rooms equipped with showers, in the gym there will
be an integrated sound & video system along with a sound booth, an
office for the After School Program, and several larger rooms capable of
seating 100 or so people (one of which will be designated for the
teens). This new addition will free up the current gym to be
converted into two floors of Bible School space. |





